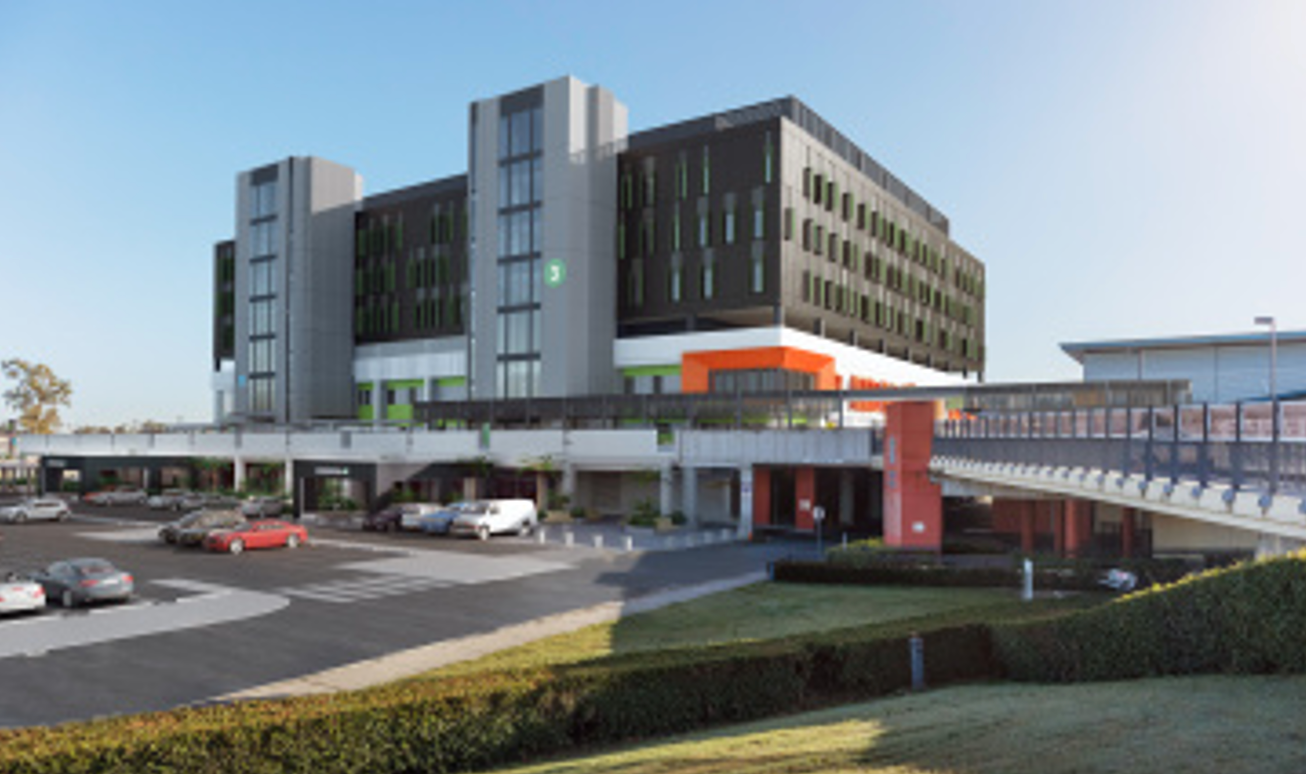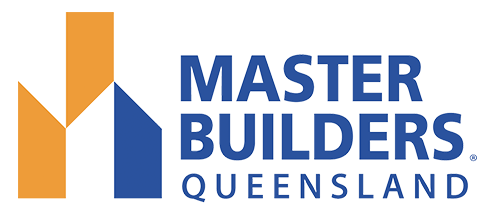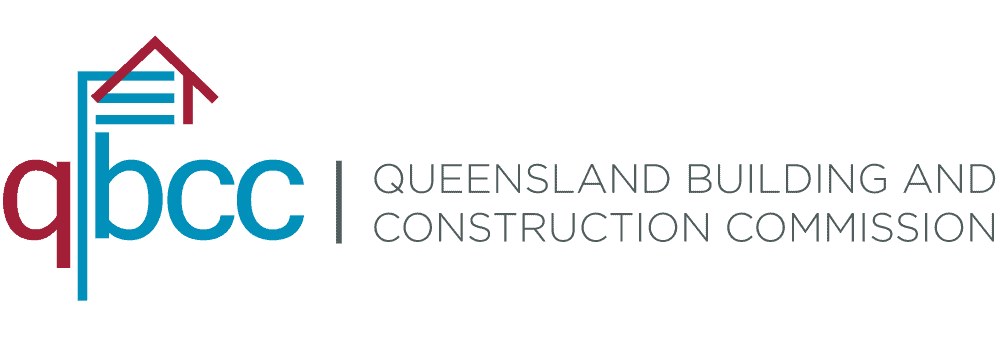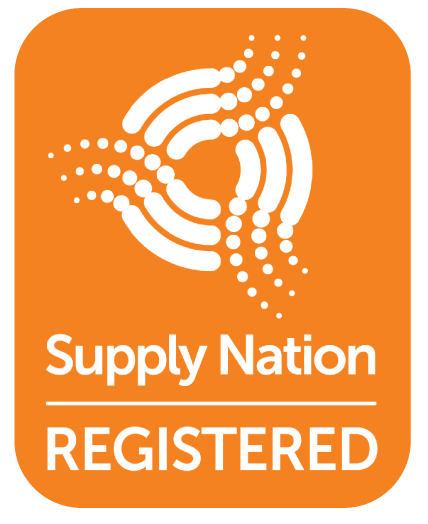Logan Hospital, Building 1 Outpatients and Medical Imaging Flooring Condition Assessment
Project: Logan Hospital, Building 1 Outpatients and Medical Imaging Flooring Condition Assessment
Client: Metro South Health – Capital Delivery
Engaged by the client for Project Management and Building services, the Logan Hospital Subfloor project includes completing a detailed subfloor condition assessment within the existing medical imaging and outpatient buildings and subsequently producing a reference design. The project is multi-disciplinary which includes structural, civil, mechanical, geotechnical and fire engineering as well as the engagement of a building certifier to provide oversight on design compliance. A survey team has been engaged to undertake a Pointcloud scan of the project facilities, including subfloor, and to develop a 3D model for design use and to effectively communicate areas of concern with the client.











