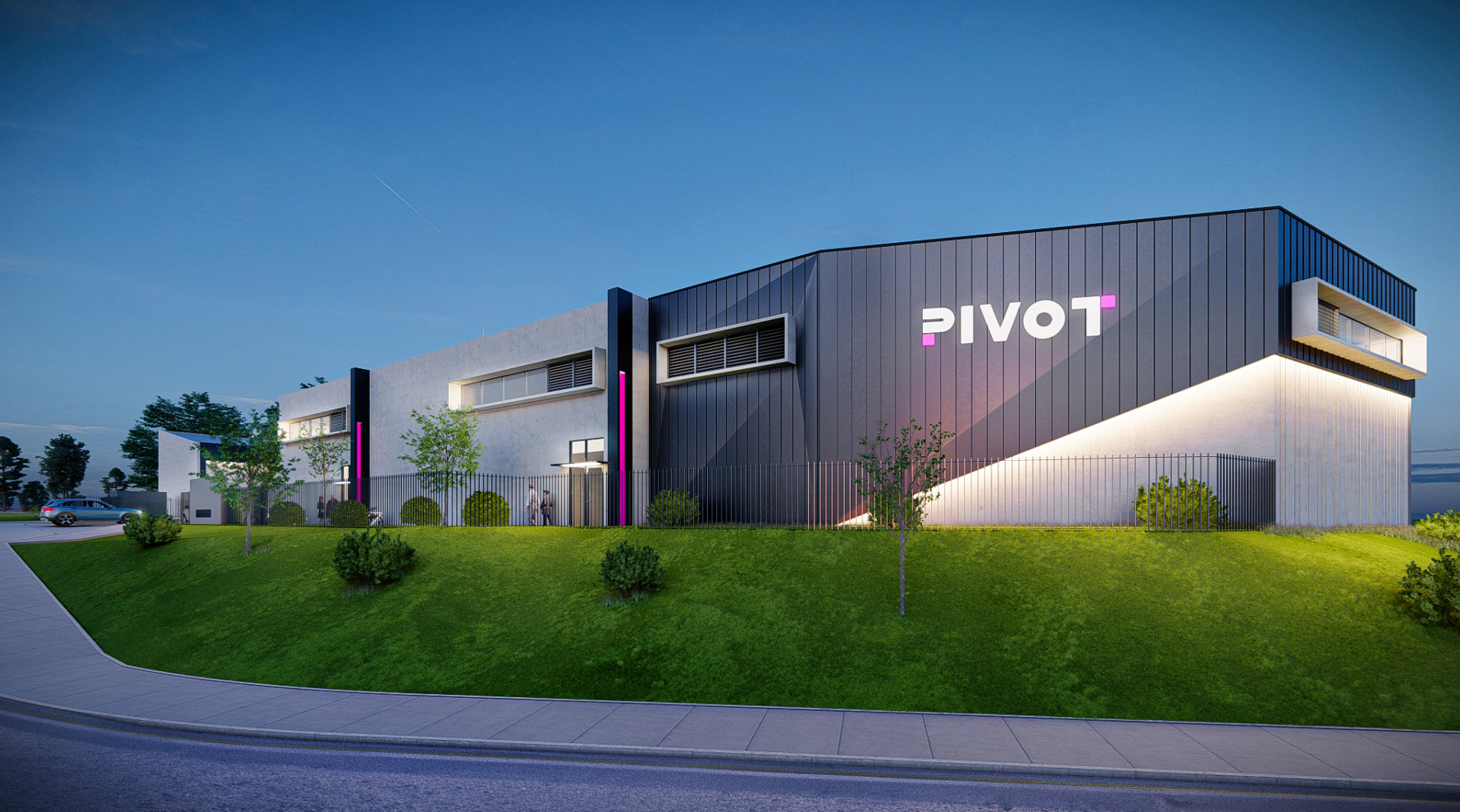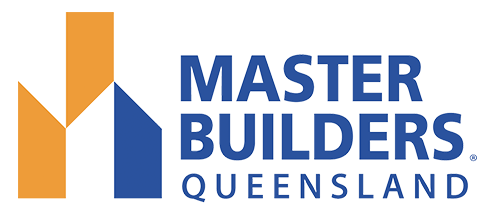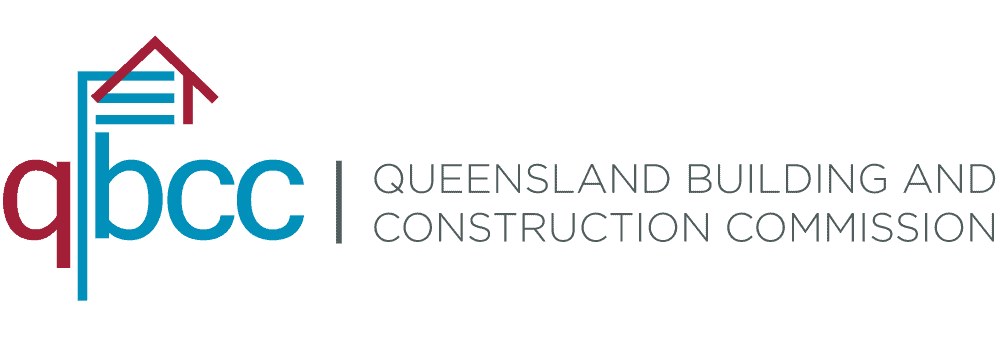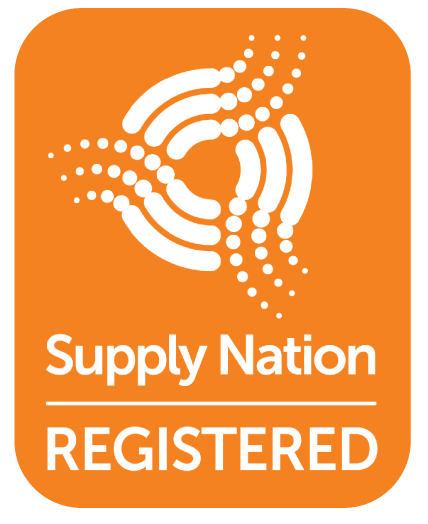PIVOT DEVELOPMENT 1-5 Homestead Drive
Project: PIVOT DEVELOPMENT 1-5 Homestead Drive
Client: DEVMCOZ
The Pivot Development at 1-5 Homestead is an innovative industrial complex featuring ten versatile warehouses ranging from 250-400m². Each unit is thoughtfully designed with a mezzanine level suitable for storage or office space, providing flexibility for various business needs. The tenancies are equipped with modern amenities, including a kitchenette and a fully outfitted bathroom, ensuring a comfortable and functional environment. The complex also includes ample external car parking, beautifully landscaped areas, and secure gated access, offering a professional and convenient setting for tenants.











