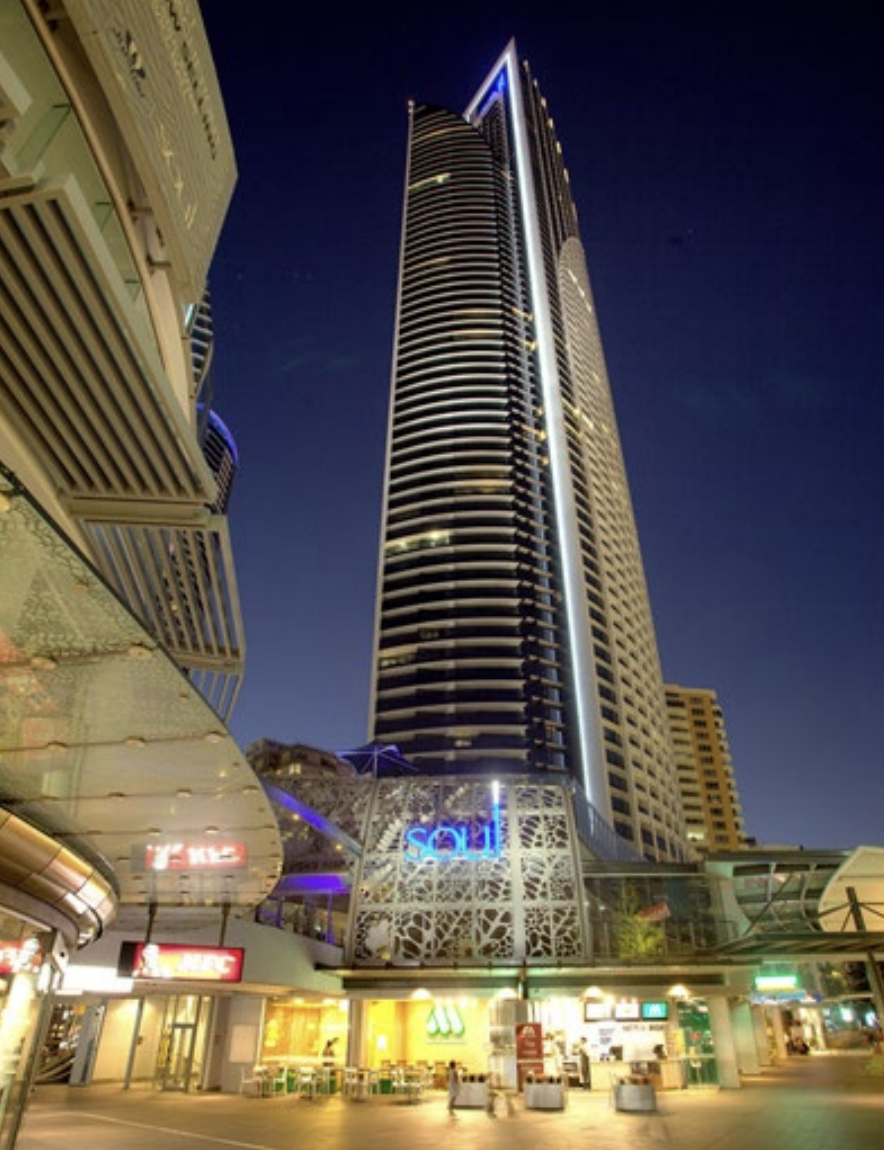SOUL, SURFERS PARADISE
Project: Soul Surfers Paradise
Client: Confidential
Standing as the second tallest tower on the Gold Coast, soul is a luxury residential skyscraper with resort amenities and a premium retail offering on the beach. The retail offering is over 7,600m² across four separate buildings each 3 to 4 levels and integrated with the basement car parking space. Responsibilities, as the client representative, included project coordination and delivery of the soul retail, resort facilities and the famous Surfers Paradise foreshore redevelopment. Management of the mixed commercial and residential basement car parking spanning three levels across the entire site. Coordination of asset / facilities management modifications to design during build. Creation of BFP’s body corporate titling, mixed use basement car parking. Retail: Coordination with leasing for tenancy fit outs, design review and approval and base building modifications. Tenancy services coordination with base building allocations. Delivery requirements as per the building contract and modification administration where design was unresolved. Management of matters relating to marketing, legal representations, sales, leasing, building compliance, neighbouring site acquisitions.

